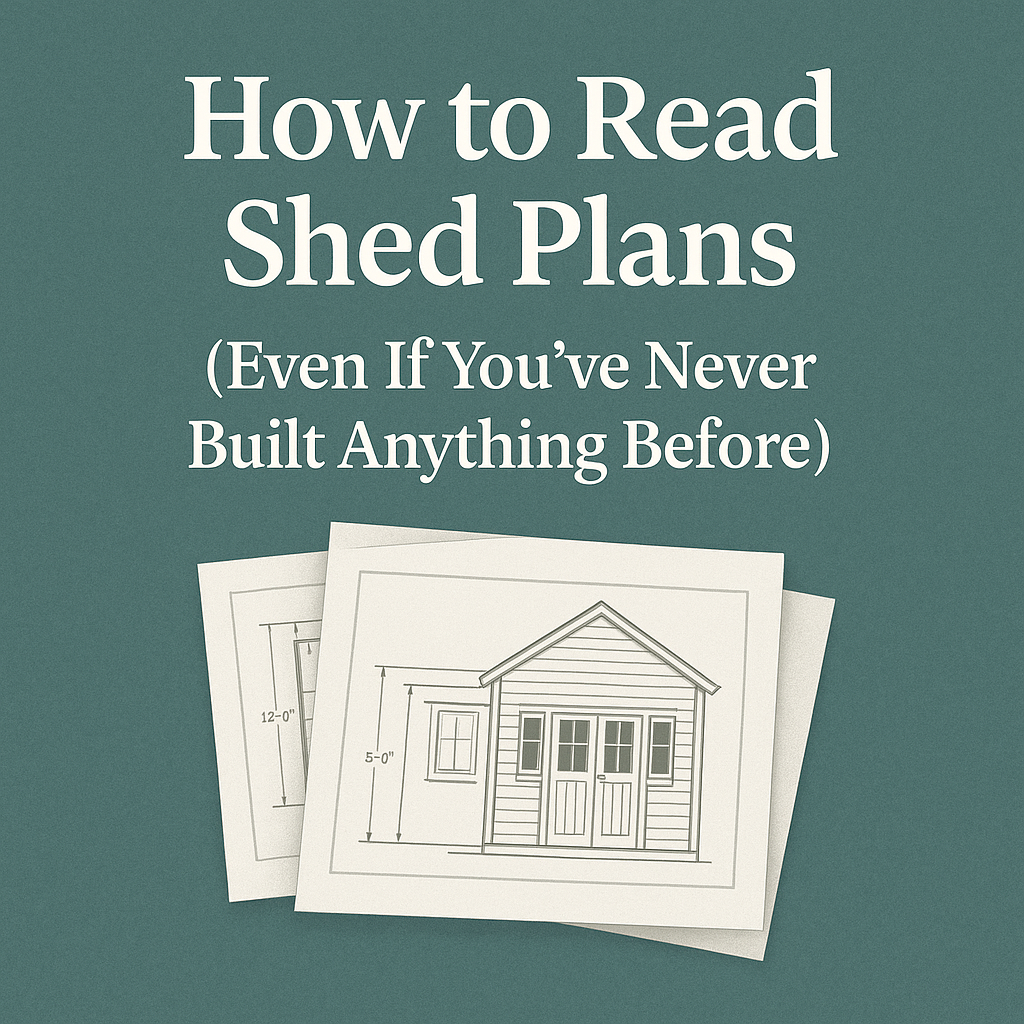How to Read Shed Plans (Even If You’ve Never Built Anything Before)

So you’ve got your shed plan file open… and you’re thinking:
“Wait—is this going to be too complicated?”
Don’t worry. Reading a shed plan is easier than you think—if it’s a good one.
Here’s how to make sense of it all, even if this is your first build ever.
1. It’s Not Blueprints—It’s a Visual Guide
A real shed plan isn’t some engineer-only blueprint. It’s a clear, step-by-step visual guide.
At CraftFrame, we design plans that look more like instructions from IKEA than an architect’s sketchpad.
You’ll see:
- Views from all angles
- Simple, labeled diagrams
- No overcomplicated lines or abstract symbols
If you can read a LEGO manual—you can follow our shed plans.
2. Start With the Materials List
Before you even look at the diagrams, check the Materials List.
This tells you:
- What wood you need (e.g. 2×4, 4×4, plywood sheets)
- How many screws, brackets, anchors
- Any optional add-ons
It’s like a shopping list. Print it out, take it to the store, done.
3. Understand the Measurements (It’s Easier Than You Think)
Most of the time, you’ll see measurements in inches (with mm in brackets).
For example:
Cut 2×4 at 48″ (1220 mm) length
As long as you can use a tape measure and mark a line—you’re good.
You don’t need fancy tools, and there’s no need to convert anything.
CraftFrame plans include both imperial (inches) and metric (milimeters) measurements—so you can build with confidence no matter where you are.
4. Follow the Build Steps Like a Recipe
Every plan is split into clear stages:
- Foundation / base
- Floor frame
- Walls
- Roof
- Doors/windows (if included)
Each page shows what part you’re building, what it should look like, and what to use.
Build it layer by layer, just like cooking a meal.
One step at a time. No stress. No second-guessing.
5. Know What to Do When You Get Stuck
Even with a perfect plan, you might hit a wall—mentally or literally.
Here’s what helps:
- Re-read the last 2 steps
- Zoom into the diagrams
- Use online videos to visualize concepts
- Ask for help (or message us—we’re real people)
Don’t overthink. The plan is there to make building feel achievable—even fun.
🔨 Our Plans Are Made for Builders Like You
You’re not building a rocket. You’re building a shed.
You want clarity, not confusion.
That’s why CraftFrame plans are made for real people—not contractors.
🧰 We focus on:
- Easy-to-read layouts
- Clear measurements
- Step-by-step flow
- Material lists that match the build 1:1
